

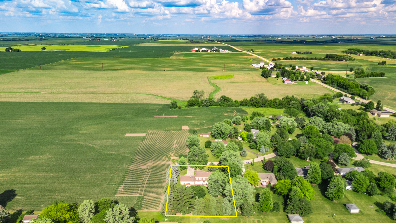
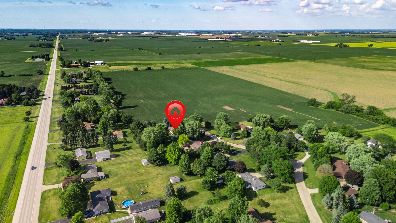
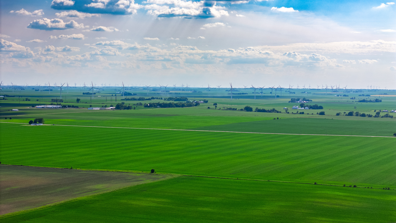
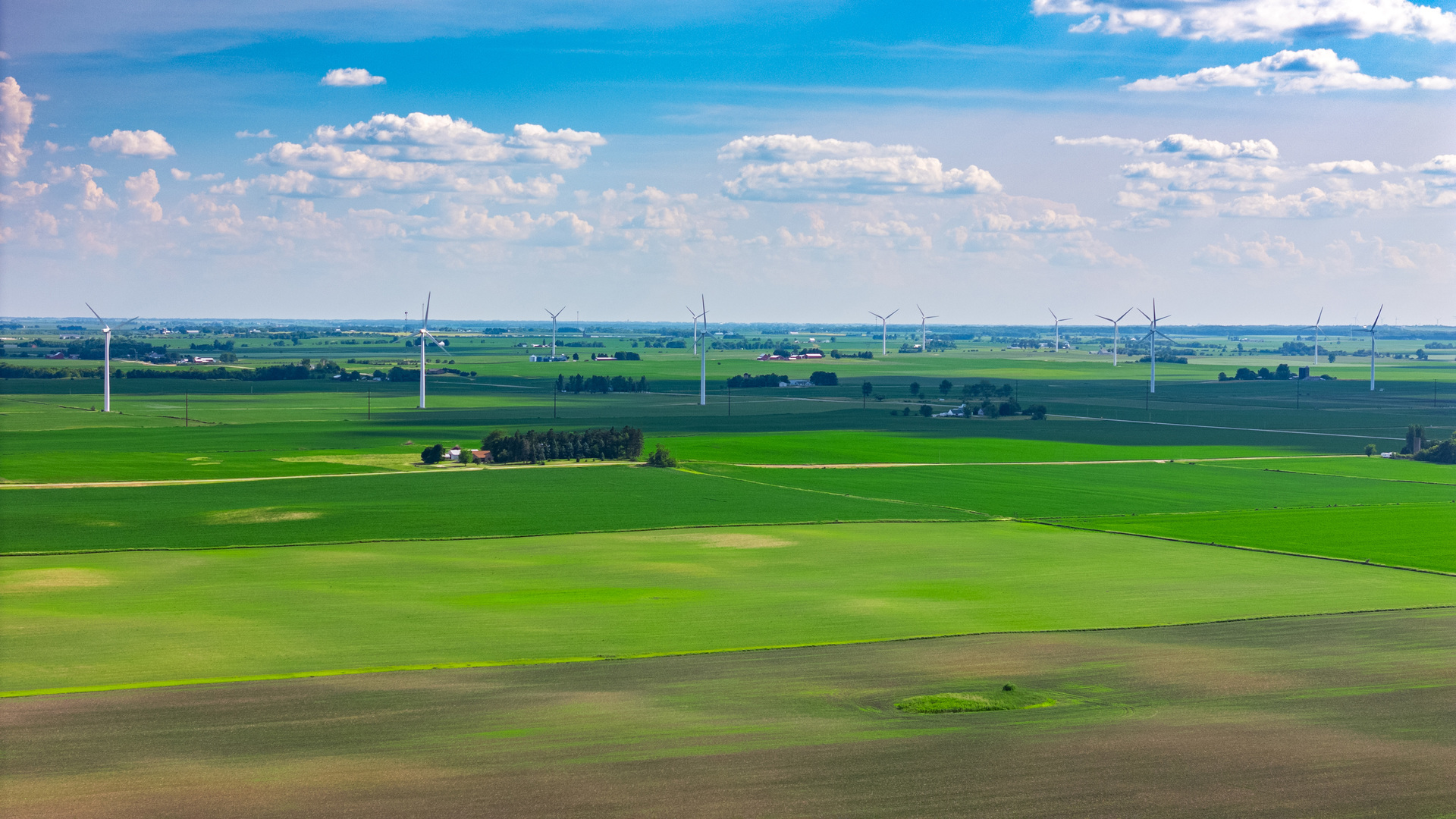
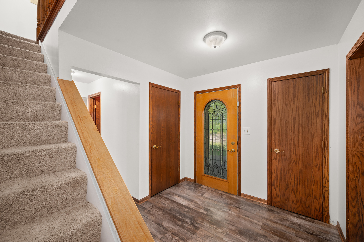
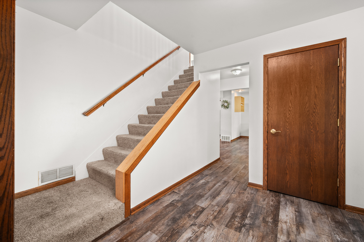
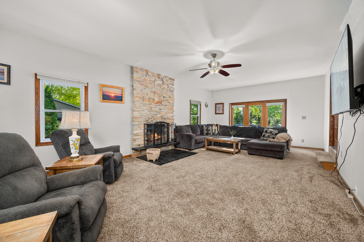
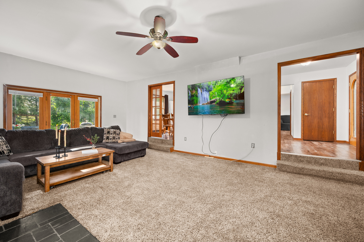
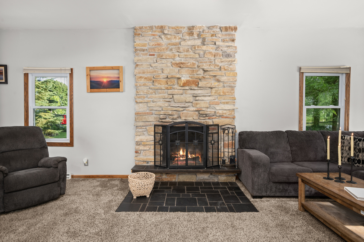
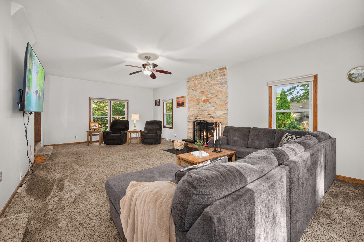
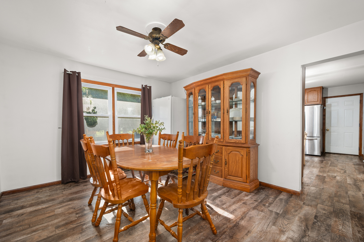
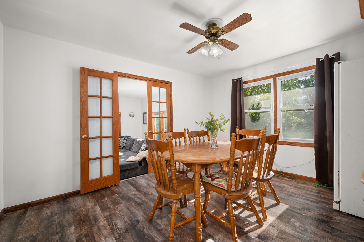
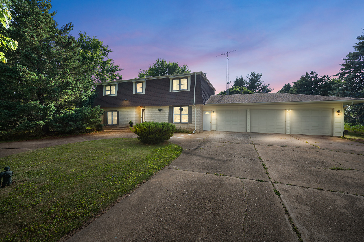
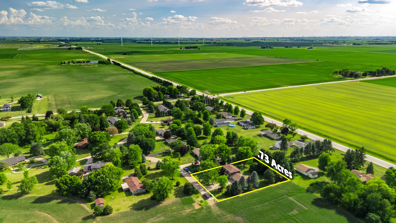
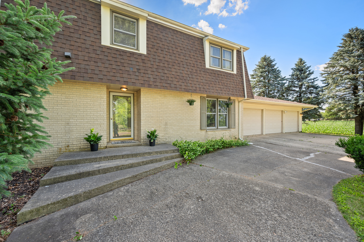
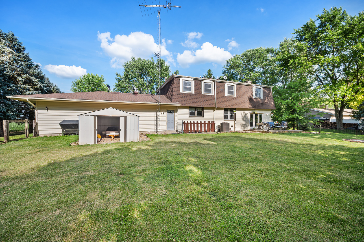
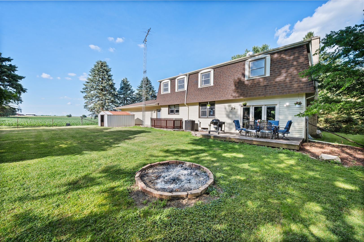
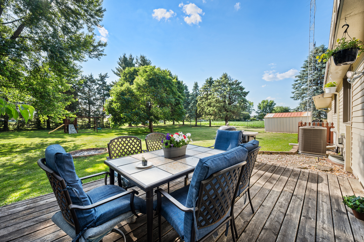
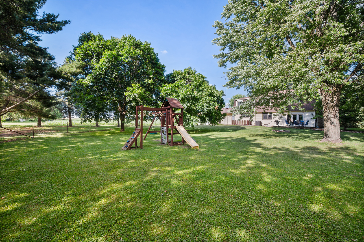
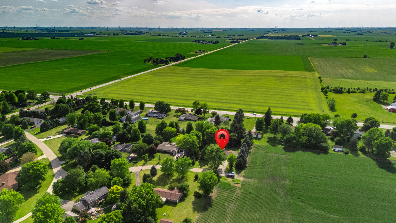
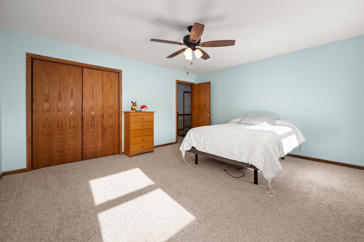
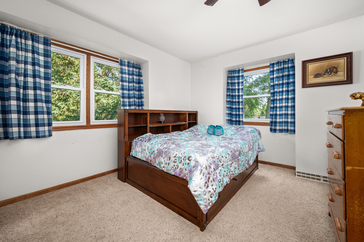
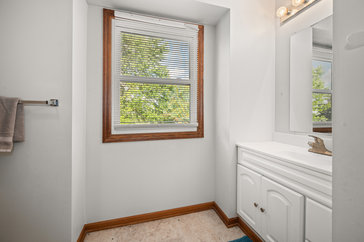
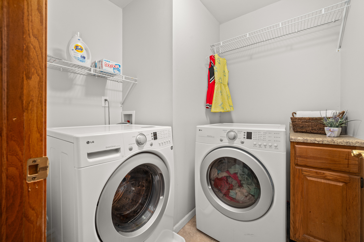
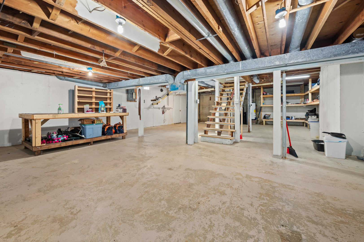
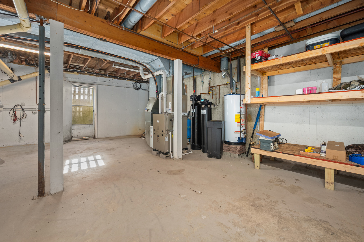
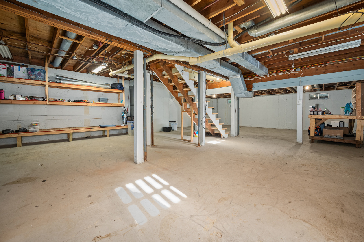
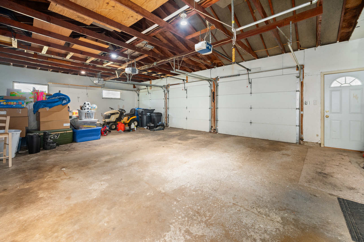
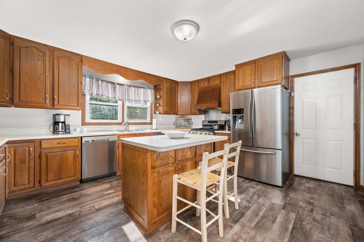
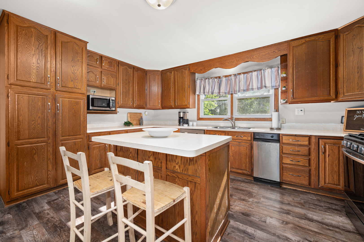
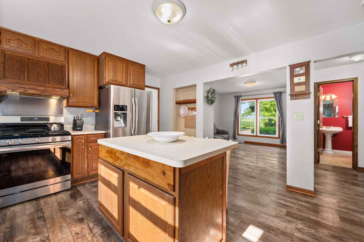
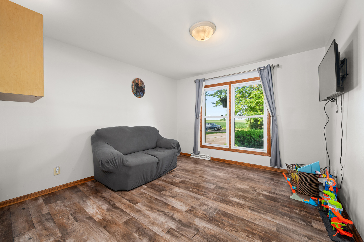
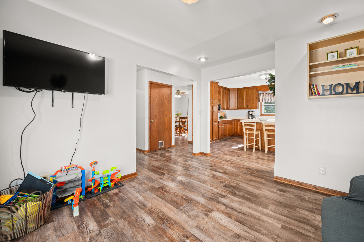
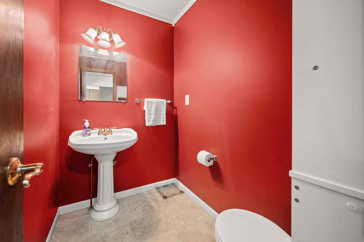
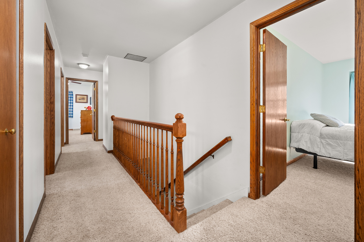
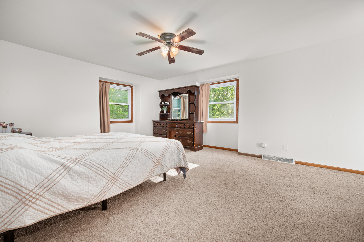
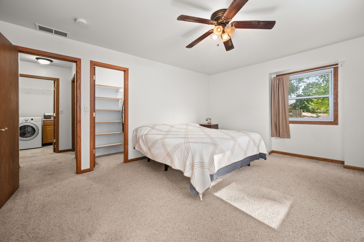
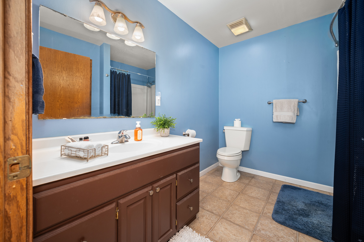
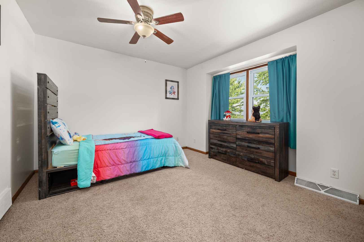
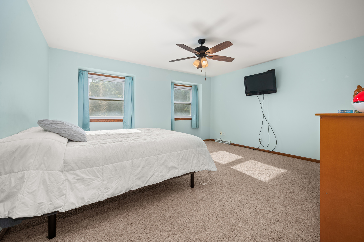
Nestled within the Willow Creek Estates community, this nearly 3/4 acre country treasure is located next to an open farm with an inviting deck, fenced-in backyard, shed, and playset... "Imagine... this could be YOUR new home setting!" A circular concrete driveway welcomes you! There is additional parking at the end of Willow Run Drive, perfect for when you host friends and family guests. A 3-car garage with 2 service doors is another highlight of this brick and vinyl 2-story home. An arched, leaded, and etched glass entry door invites you into the foyer area, presenting 2 closets and beautiful wood laminate flooring. Step down into the family room boasting a majestic stone floor-to-ceiling wood-burning fireplace with gas ignitor. Slate-tiled floor hearth completes the fireplace. 9+ foot ceiling and a ceiling light fan add light and ambiance to this favorite gathering room! An atrium door with side-by-side viewing windows leads you to the outdoor deck space. French doors open into a separate dining room with continuous wood laminate flooring. The kitchen showcases 42" oak cabinets, a pantry with pullout drawers, cabinet dividers, stainless steel appliances, and a vented wood-crafted range hood. There is a nearby coat nook with a bench. Wait, there is more! A flex room could also be a living room, office, or playroom... You decide! A pretty white pedestal sink is featured in the 1/2 bathroom. The oak spindled staircase takes you to the upper level. The 17'x14' primary bedroom suite offers a wall-to-wall closet, a 12'x3' walk-in closet, and a private full bathroom with a linen closet. A very spacious 15'x15' bedroom displays a beautiful, soft seafoam blue-green wall color. 2 closets are in another bedroom. All bedrooms are equipped with ceiling light fans. A hallway linen closet, 2nd full bathroom, and laundry room are additional features of the 2nd level. The unfinished basement offers outside access, an energy-efficient furnace, storage shelving, a workbench, an iron curtain water filter, a water softener, and 200-amp electric service. Recent improvements made by the sellers are a 2024 energy-efficient furnace, a 2024 air conditioning system, a 2025 garbage disposal, a 2022 stainless steel dishwasher, and a 2021 stainless steel oven/range. Sellers are offering to leave a leaf sweeper, 2nd refrigerator, a basement workbench, and all shelving in the garage and basement. Take in the stunning sunrises and sunsets from this rural setting with a panoramic view of the countryside! Did you know that this parcel has a very low tax rate? This is an amazing opportunity to LOVE your new HOME and where you LIVE!

The accuracy of all information, regardless of source, including but not limited to square footages and lot sizes, is deemed reliable but not guaranteed and should be personally verified through personal inspection by and/or with the appropriate professionals.
Disclaimer: The data relating to real estate for sale on this web site comes in part from the Broker Reciprocity Program of the Midwest Real Estate Data LLC. Real estate listings held by brokerage firms other than Sohum Realty are marked with the Broker Reciprocity logo and detailed information about them includes the name of the listing brokers.


123 Kathal St. Tampa City,