

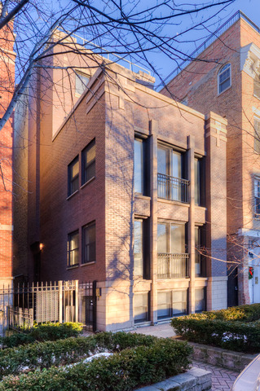
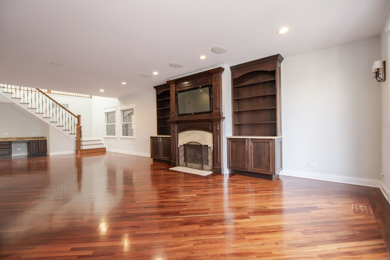
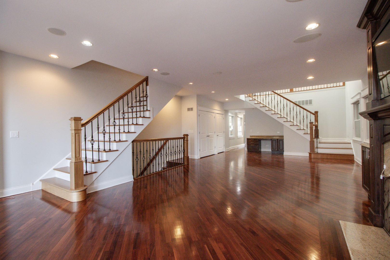
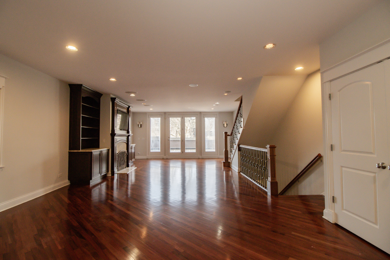
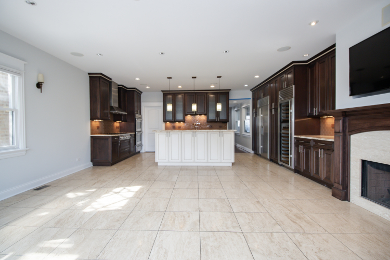
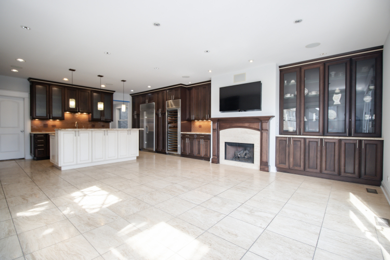
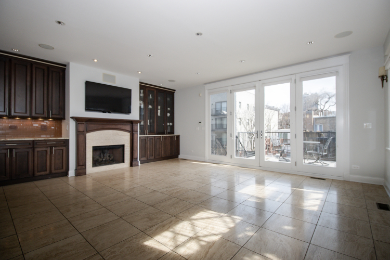
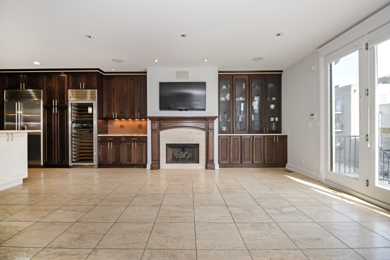
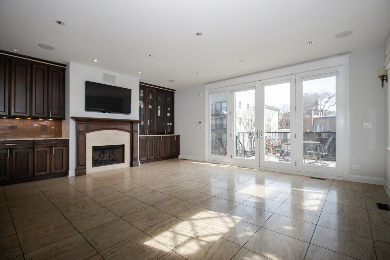
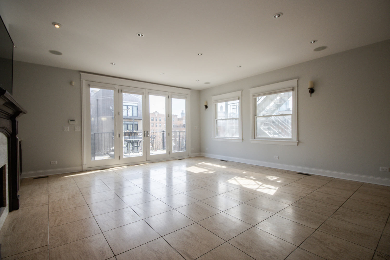
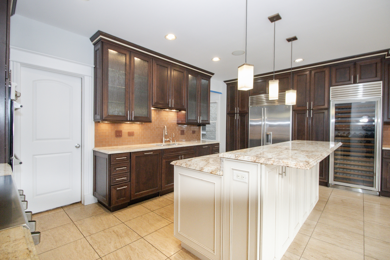
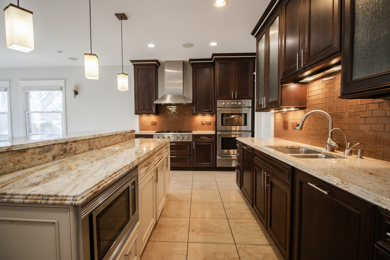
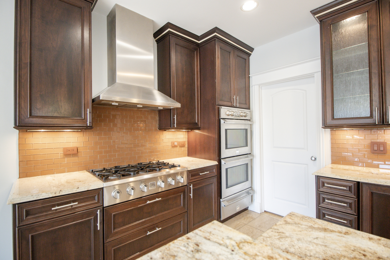
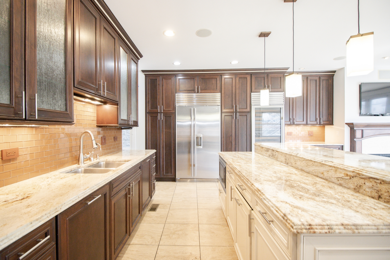
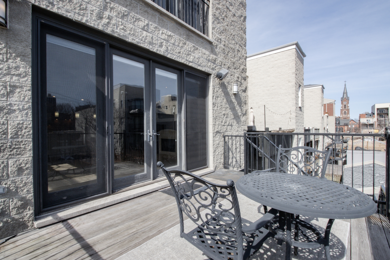
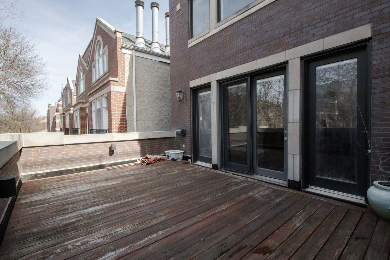
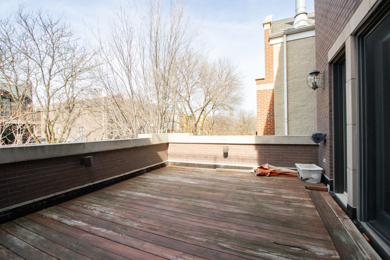
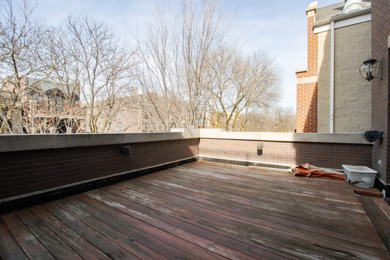
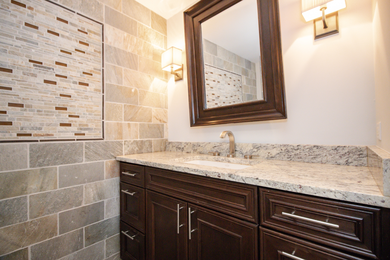
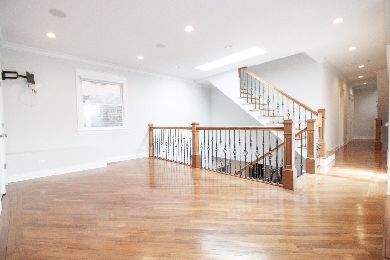
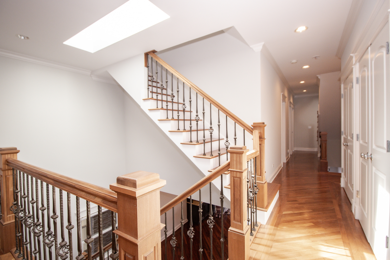
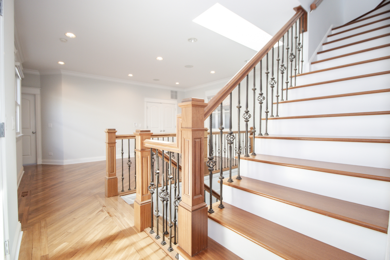
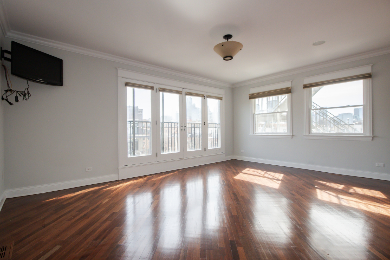
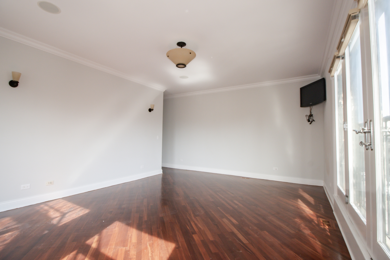
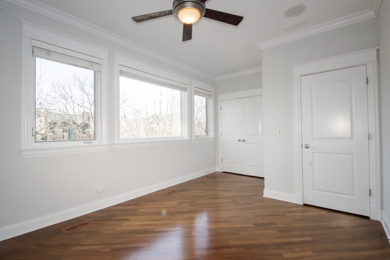
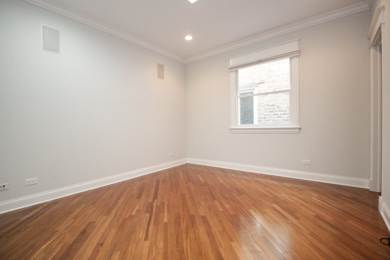
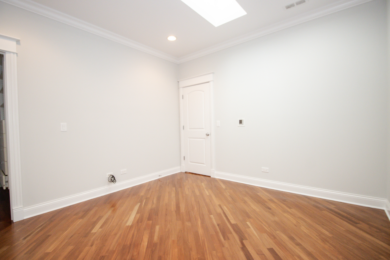
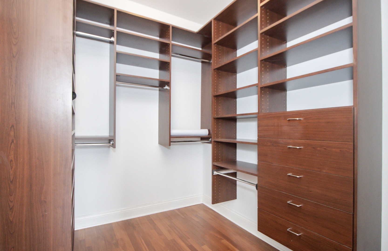
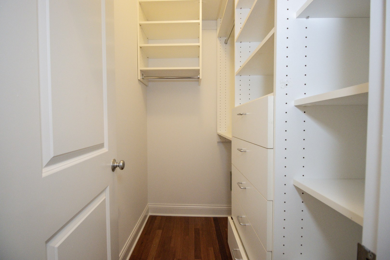
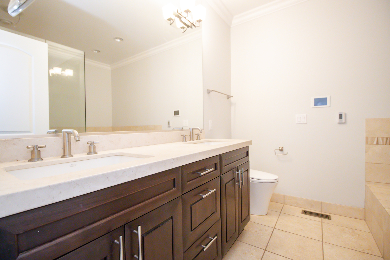
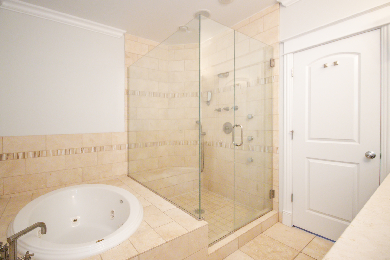
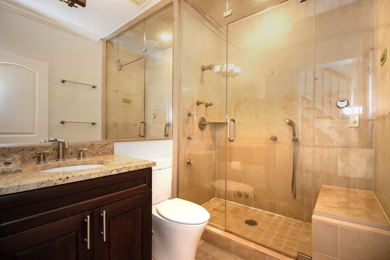
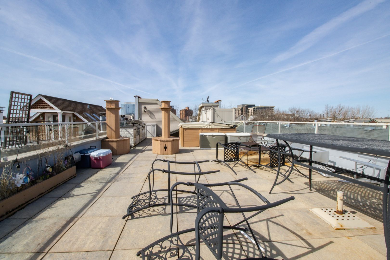
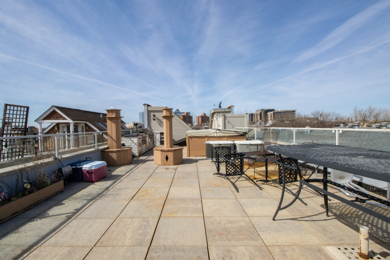
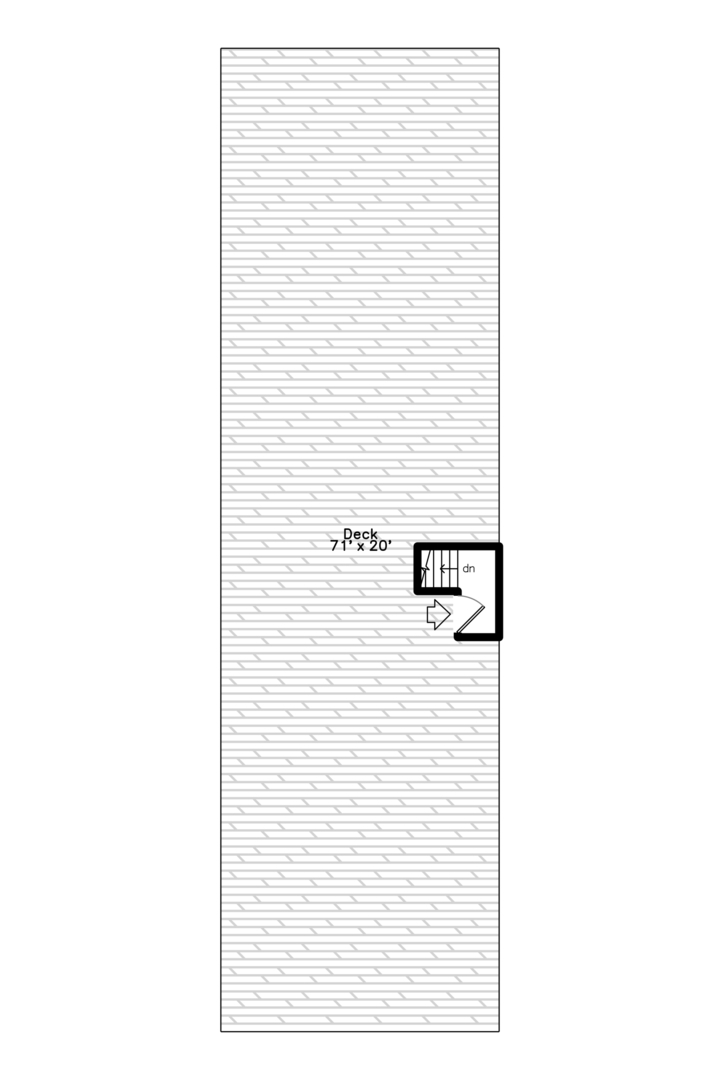
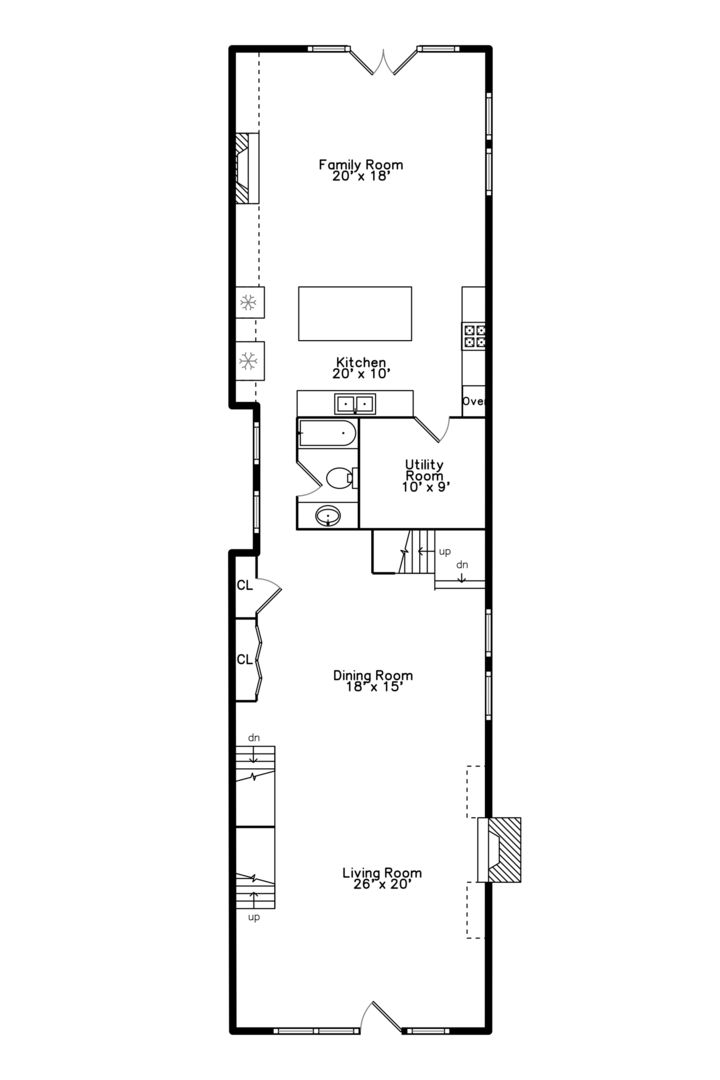
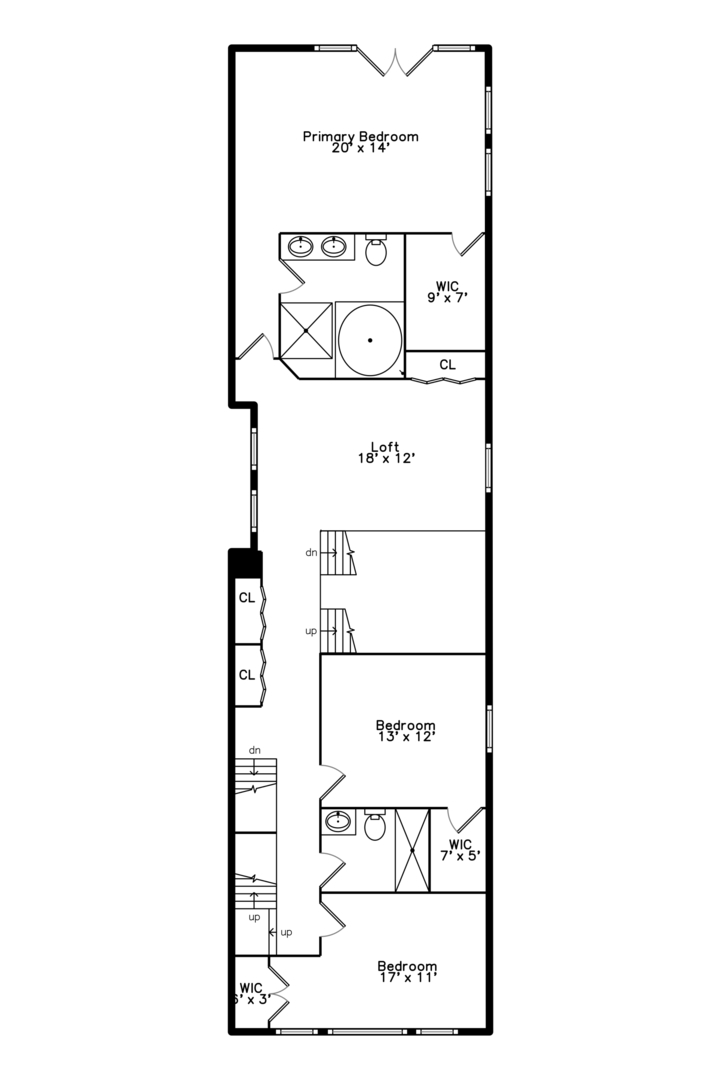
This exceptional 3,200 sq ft luxury residence offers sophisticated three-level living with breathtaking city views from multiple outdoor spaces, including a jaw-dropping private rooftop deck. MAIN LEVEL Open-concept living area with gas fireplace, built-in cabinetry, custom desk nook, and front deck overlooking tree-lined street Chef's dream kitchen featuring expansive breakfast bar, floor-to-ceiling custom millwork, 6-burner stovetop, double oven, dual dishwashers, Sub-Zero refrigerator, and premium wine storage Rear deck with skyline views and gas hookup for grilling Convenient main floor laundry room SECOND LEVEL Three generously sized bedrooms with custom closet systems Luxurious primary bathroom with indulgent steam shower Versatile loft/den space for flexible living THIRD LEVEL | EXCLUSIVE ROOFTOP OASIS 1,500 sq ft private rooftop deck spanning the entire third level Breathtaking 360-degree views of Chicago's iconic skyline Fully equipped outdoor kitchen, built-in dining table, planter boxes, seating areas Ultimate entertainment space for unforgettable gatherings ADDITIONAL FEATURES Freshly painted throughout Two dedicated garage parking spaces are included Additional storage in the basement Water included (resident pays gas and electric)

The accuracy of all information, regardless of source, including but not limited to square footages and lot sizes, is deemed reliable but not guaranteed and should be personally verified through personal inspection by and/or with the appropriate professionals.
Disclaimer: The data relating to real estate for sale on this web site comes in part from the Broker Reciprocity Program of the Midwest Real Estate Data LLC. Real estate listings held by brokerage firms other than Sohum Realty are marked with the Broker Reciprocity logo and detailed information about them includes the name of the listing brokers.


123 Kathal St. Tampa City,