

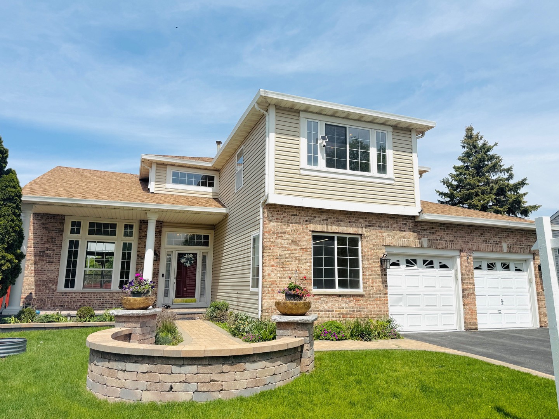
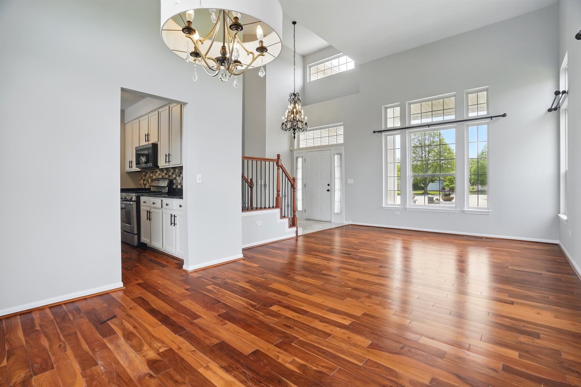



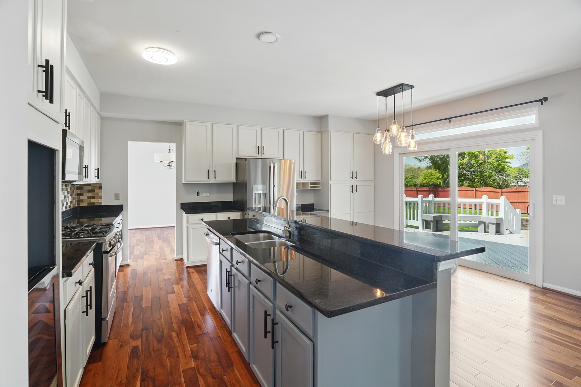
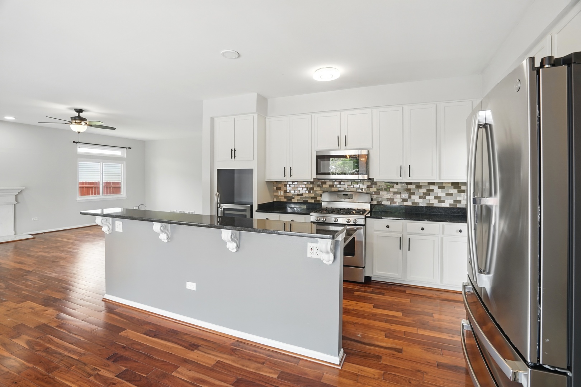
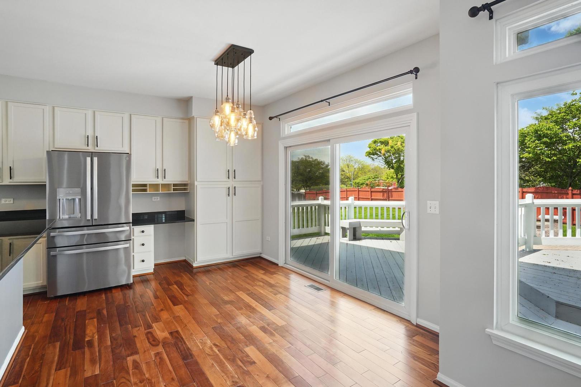
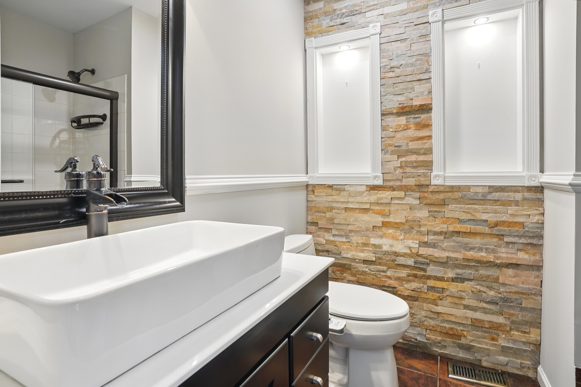
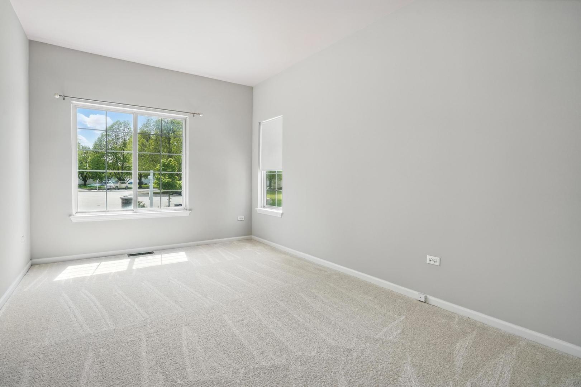

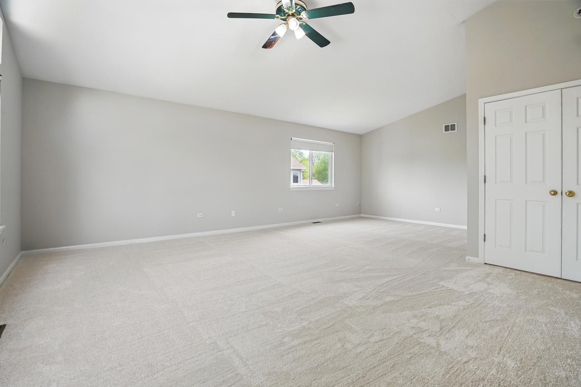
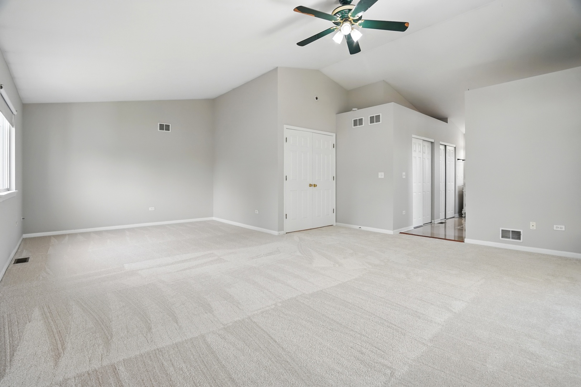


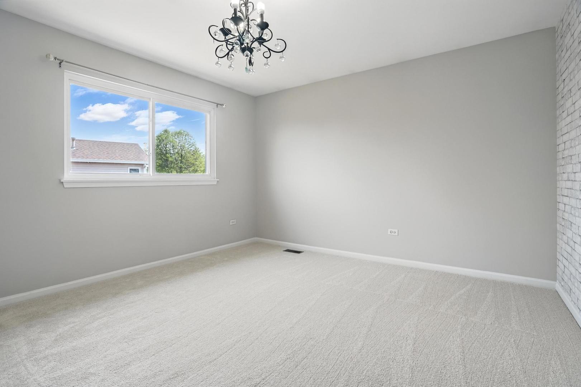
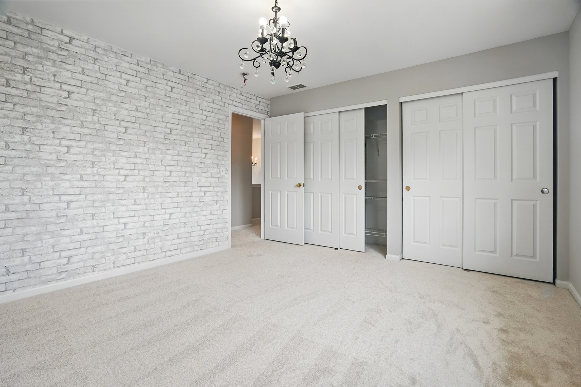


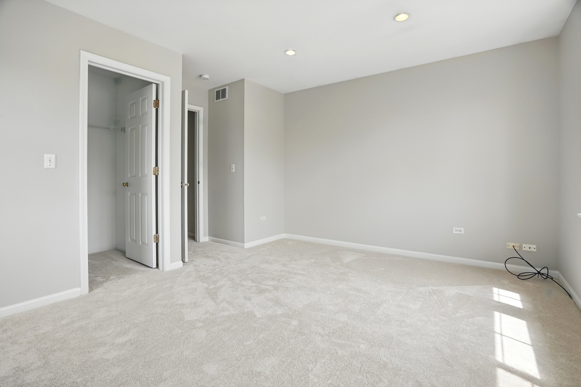
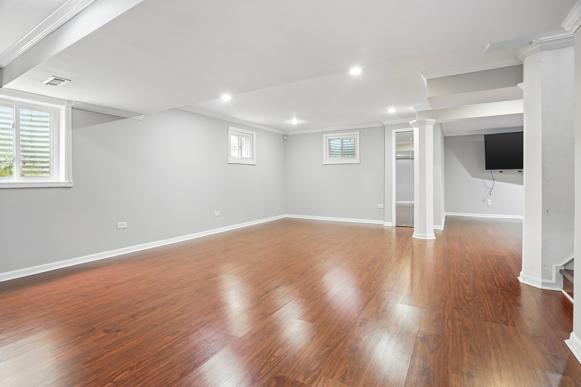

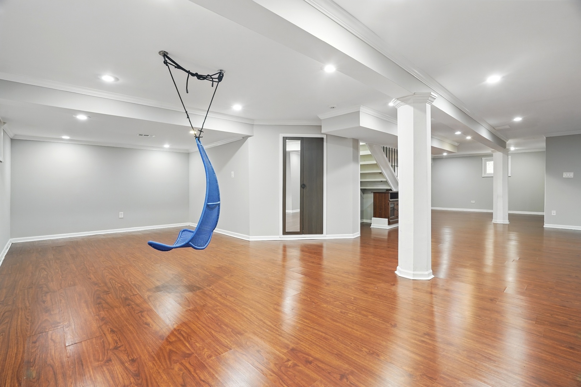
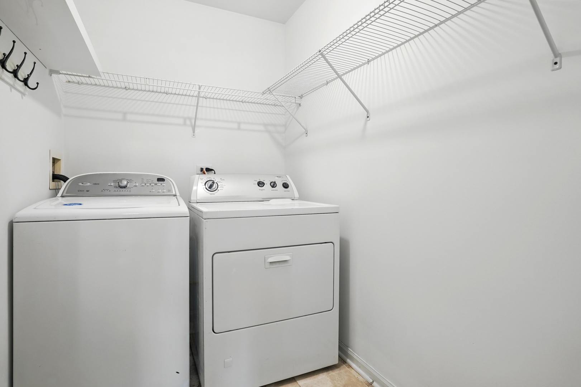
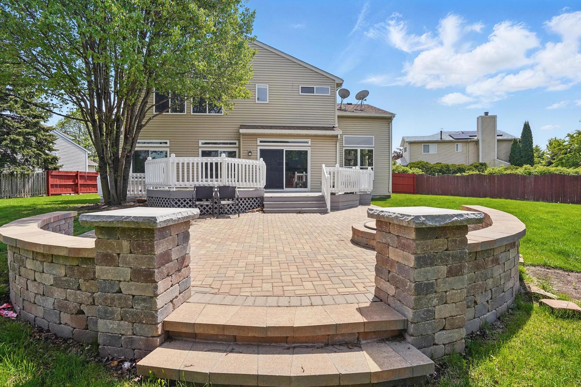

One of the larger floor plans and a generous size backyard. Many updates to this beautiful home. Main floor bedroom & full bath are sought after features. A 2-story foyer opens up to a high ceiling formal living that extends to the formal dining giving a sense of openness. A modern kitchen, large island, stainless steel appliances, built in pantry and breakfast area that open to the patio outdoors. Kitchen opens to a large & well lit family room with fireplace and a console area. Upstairs the Master bedroom has an extended sitting area which can be converted into an extra bedroom on second floor. Updated master bath with walkin closets. 2 extra bedrooms with a common bath complete the upstairs layout. Fully finished basement is completely open for your recreation and entertaining. Backyard has a stone patio to enjoy the outdoors. Recent updates include Roof(2019), Patio(2020),Living Room windows & Patio door (2020), new microwave, fresh paint on all floors. Situated in Cider Creek neighborhood with sought after Dist. 204 schools with the highly rated Neuqua Valley High school. Walk to Elementary school. Award winning Bolingbrook Park district is close by along with shopping. Close to I-55 this home is a must see.

The accuracy of all information, regardless of source, including but not limited to square footages and lot sizes, is deemed reliable but not guaranteed and should be personally verified through personal inspection by and/or with the appropriate professionals.
Disclaimer: The data relating to real estate for sale on this web site comes in part from the Broker Reciprocity Program of the Midwest Real Estate Data LLC. Real estate listings held by brokerage firms other than Sohum Realty are marked with the Broker Reciprocity logo and detailed information about them includes the name of the listing brokers.


123 Kathal St. Tampa City,