

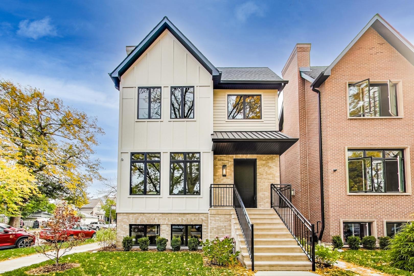
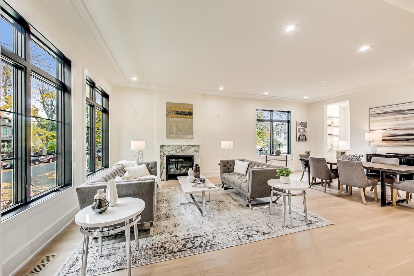
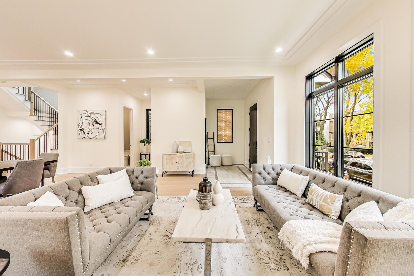
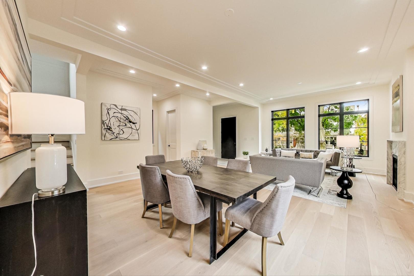

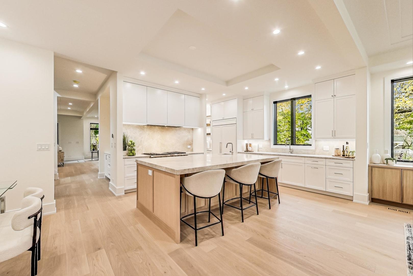
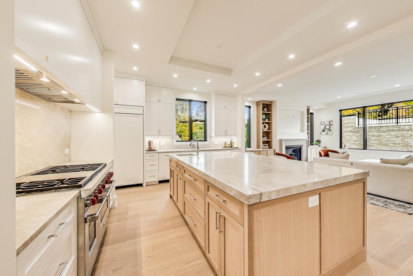
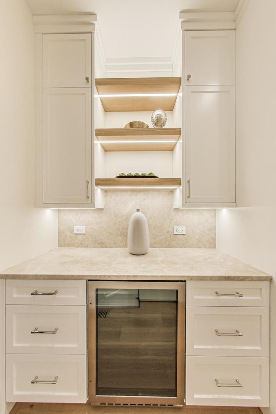

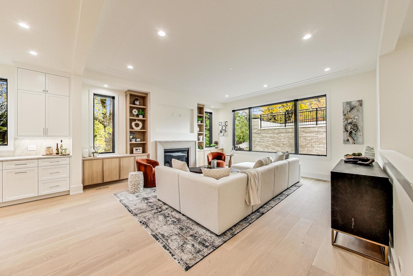
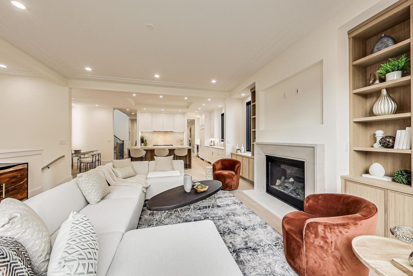

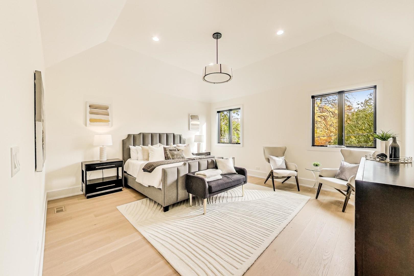
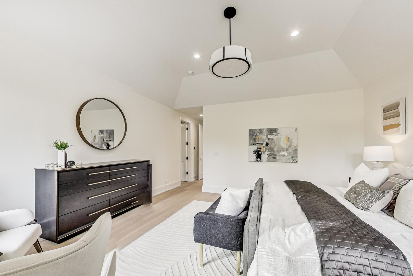
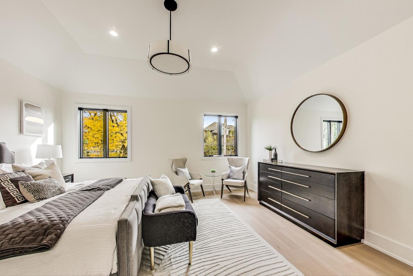
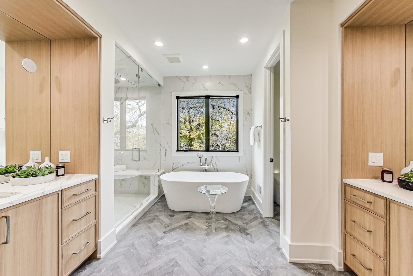
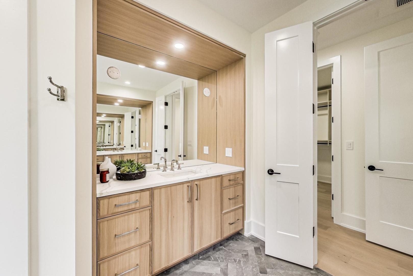
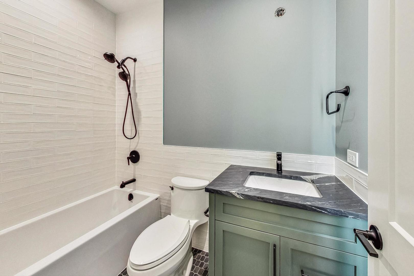
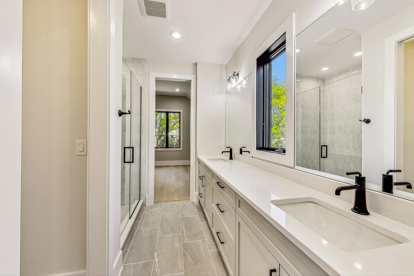
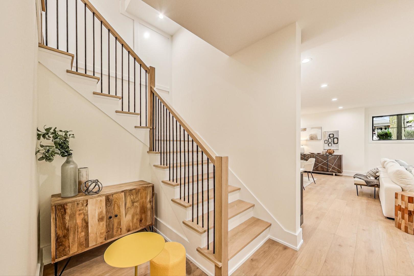
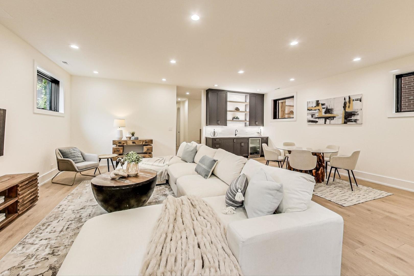
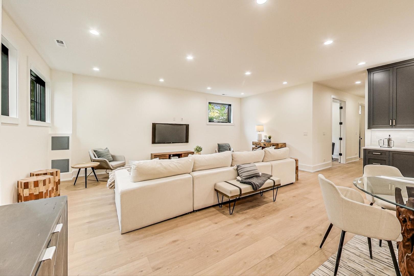
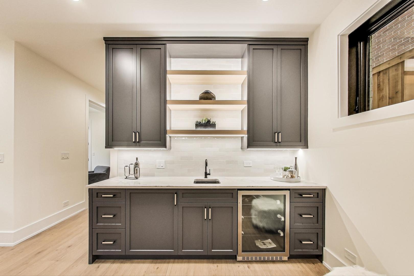
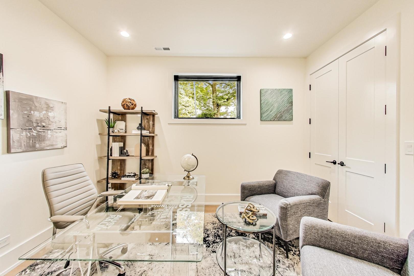
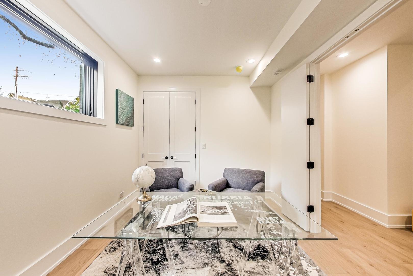
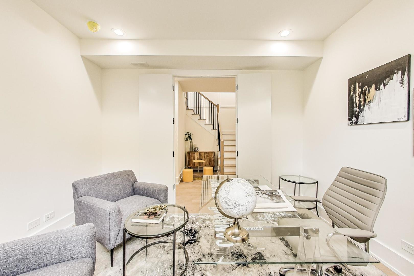
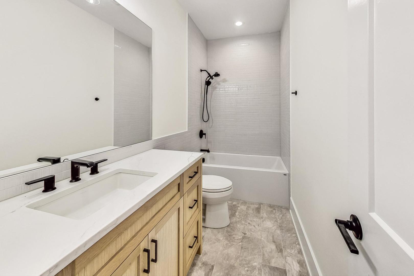
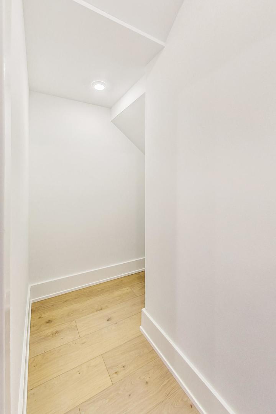
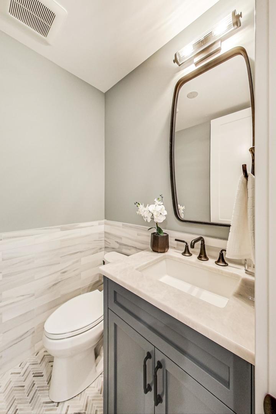
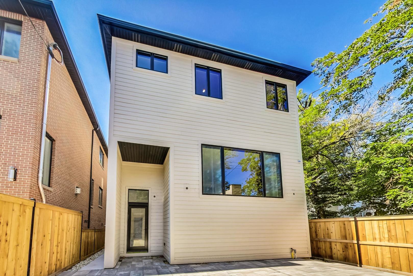
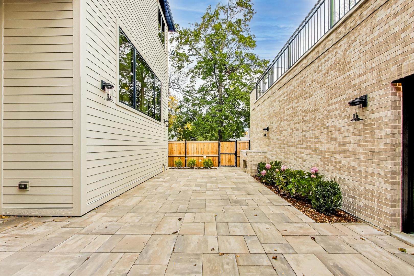
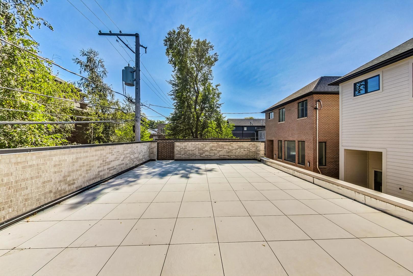
New construction stunning sun filled 5 bedroom 4.2 bath home in the heart of Graceland West. This light and airy spacious home has an ideal floor plan and stunning appointments! The top floor plan has 3-bedroom suites with private attached bathrooms with a spa like enormous primary suite with vaulted ceiling, 2 professionally custom walk in closets and pristine luxurious spa bath offering steam shower with body sprays, heated floors, dual vanities and large soaking tub. Main level has formal living room and dining room, walk in scullery/butler's pantry, chic powder room, 2 fireplaces, jaw-dropping chefs kitchen opens to huge family room. The spectacular kitchen has a huge island, quartzite counters, Wolf, subzero, Bosch appliances, custom built ins with beverage center, and family room built ins. Entire lower level has heated flooring, huge rec room with built-in bar with refrigerator, 2 spacious bedrooms, great storage and nice high ceilings! Rich finishes include wide plank blonde hardwood floors, skylit staircase. The rear of the home has a built-in mud room area with cubbies opening to large brick paver patio with hard gas line. Additional outdoor space includes beautiful pavers on the garage roof deck and fenced in rear yard. 2 car garage Photos are from a previous past project, on a wide lot. This home is on a standard lot. Finishes on this home will be similar. Delivery July 2025

The accuracy of all information, regardless of source, including but not limited to square footages and lot sizes, is deemed reliable but not guaranteed and should be personally verified through personal inspection by and/or with the appropriate professionals.
Disclaimer: The data relating to real estate for sale on this web site comes in part from the Broker Reciprocity Program of the Midwest Real Estate Data LLC. Real estate listings held by brokerage firms other than Sohum Realty are marked with the Broker Reciprocity logo and detailed information about them includes the name of the listing brokers.


123 Kathal St. Tampa City,