

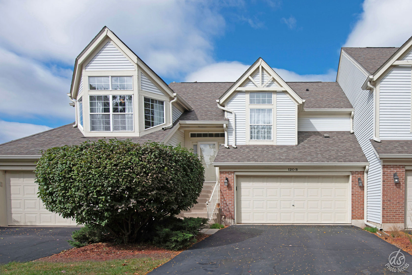
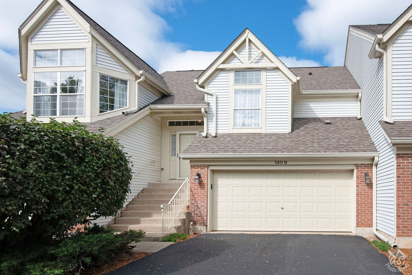
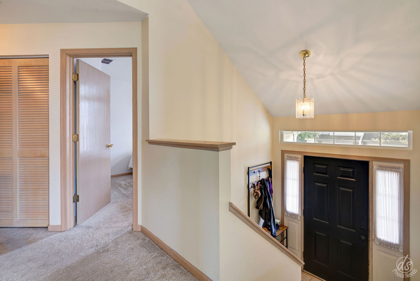
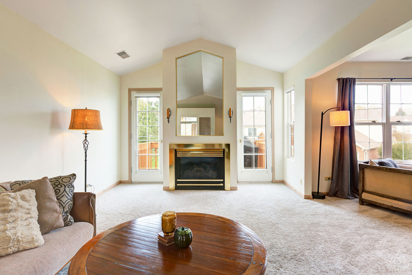
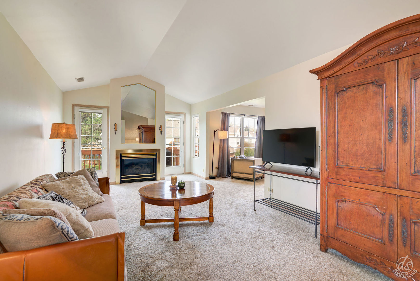
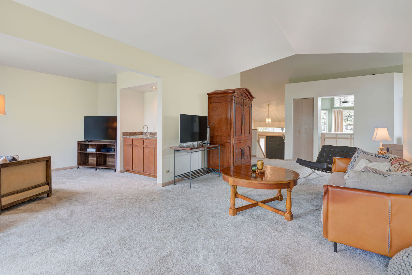
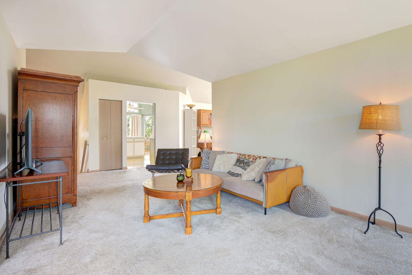
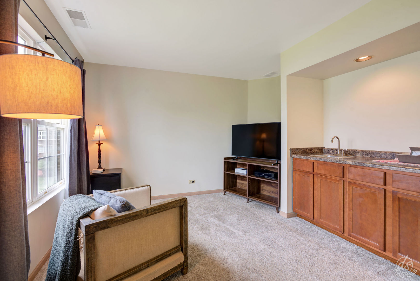
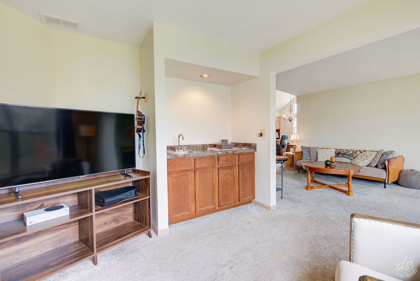
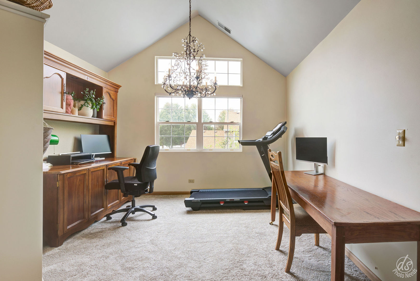
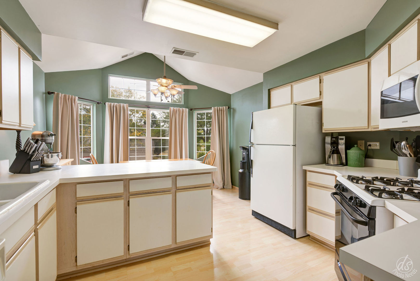
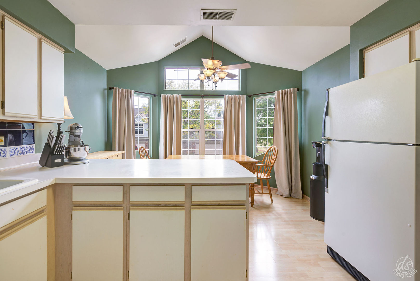
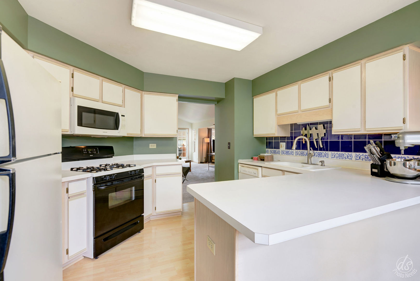
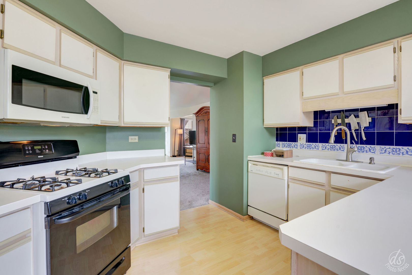
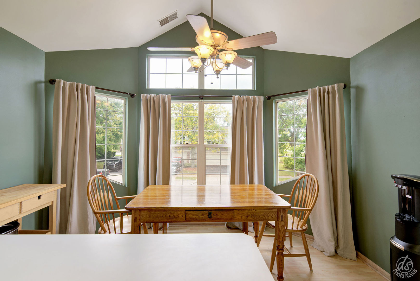
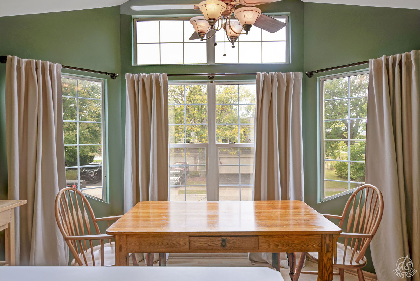
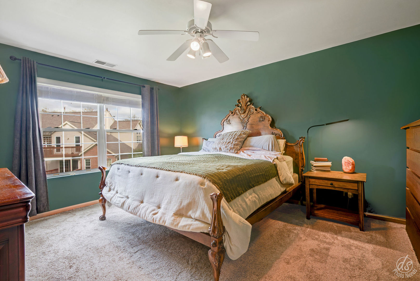
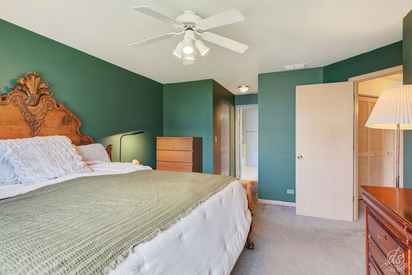
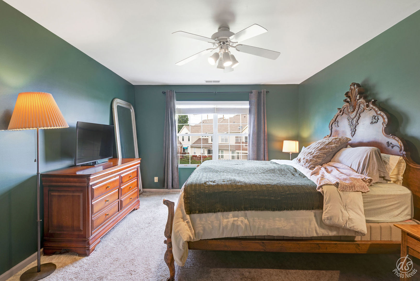
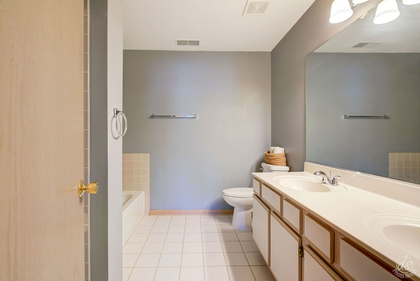
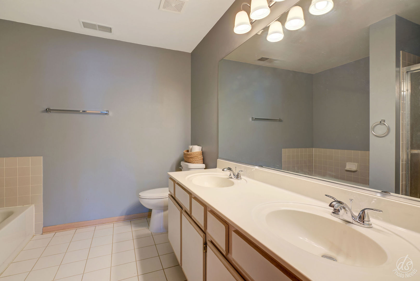
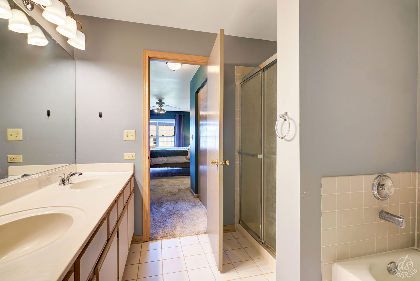
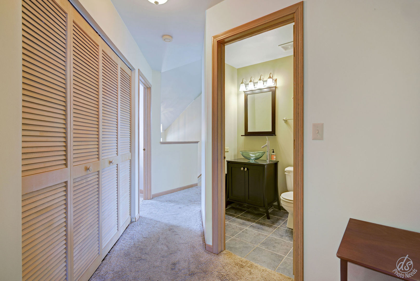
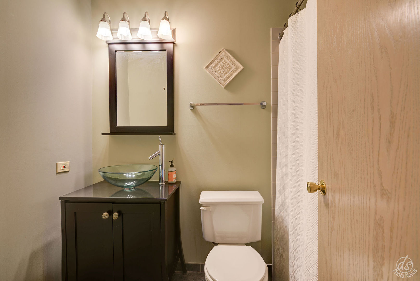

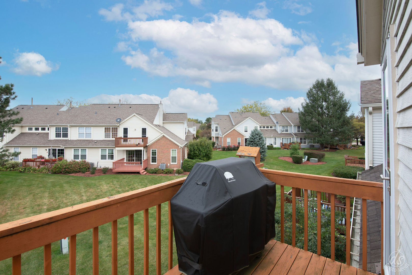
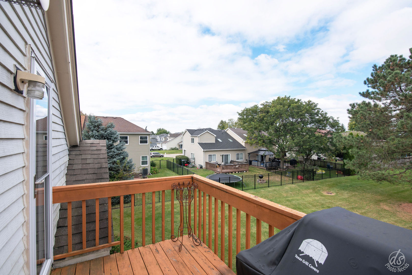
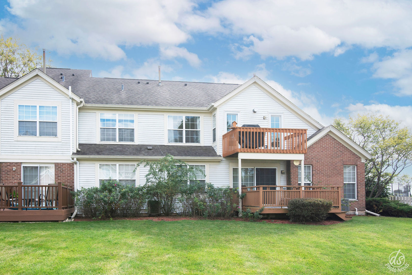
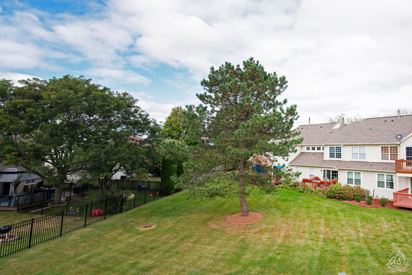
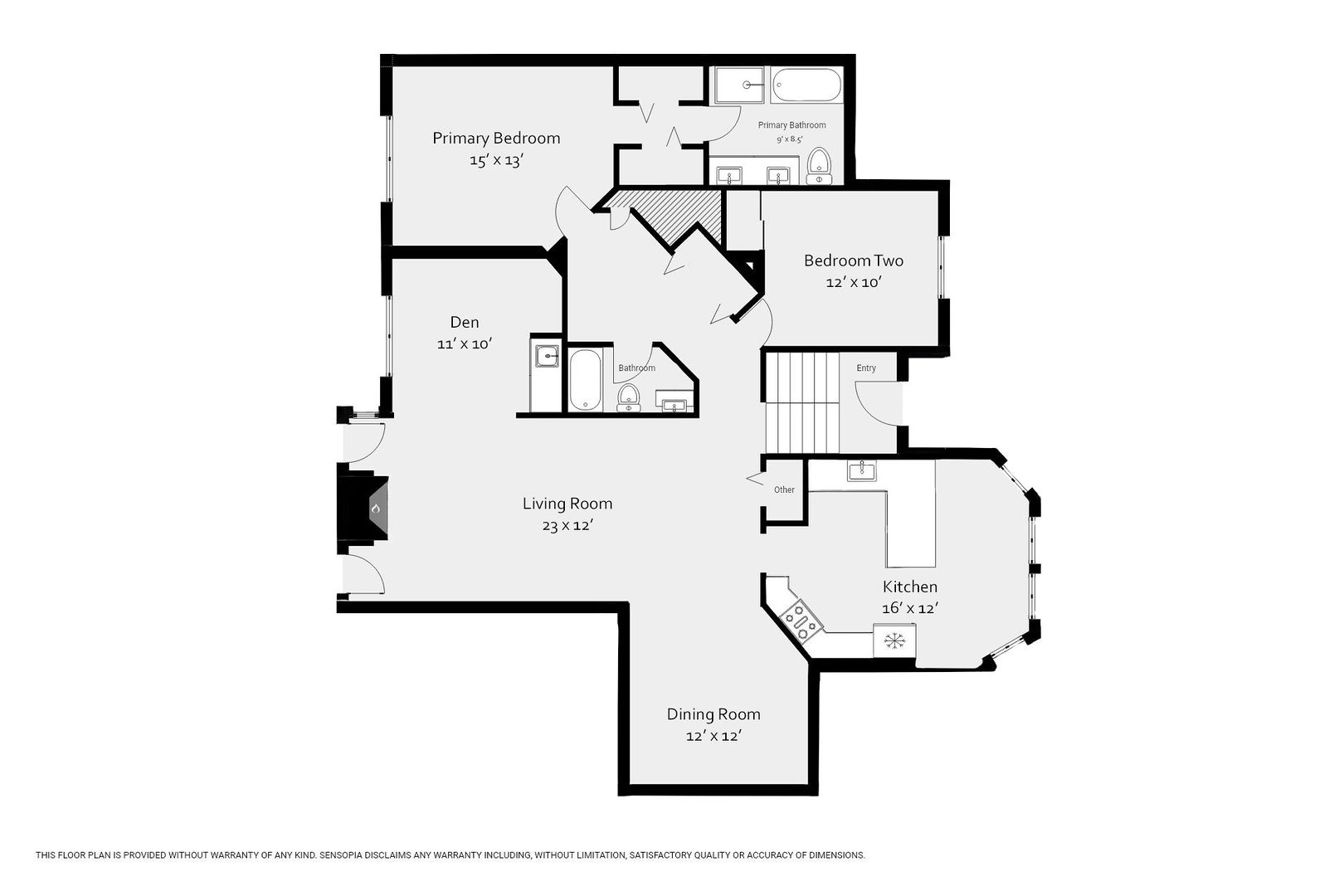
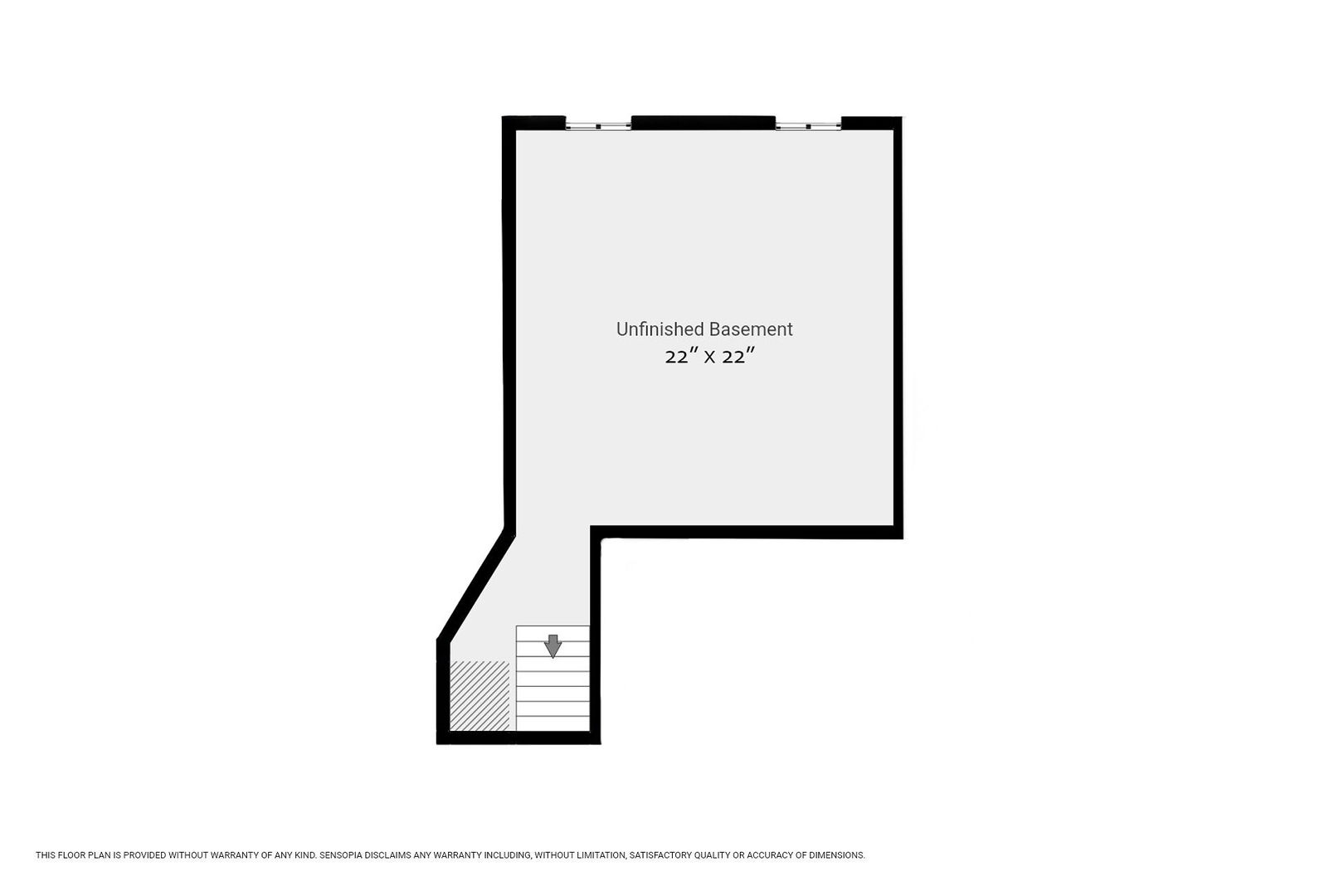

This inviting walk-up 2nd floor ranch features a private deck with a picturesque view, perfect for relaxation. Inside, the open and airy floor plan showcases a vaulted ceiling in the dining room and a cozy living room with a fireplace. Find extra space with a den off the living room with a wet bar. The kitchen is well-equipped with abundant cabinets, a breakfast bar peninsula, and a stunning custom bayed window that brightens the eating area. The master bedroom includes two spacious walk-in closets and a private full bath with double sinks. Another bedroom boasts a beautiful tall window, while an additional full bathroom enhances convenience. The full unfinished basement offers excellent storage space and the potential for an office, exercise room, or playroom. With an attached 2-car garage and generously sized living spaces, this home is conveniently located close to everything you need while in a quiet neighborhood full of mature trees. The roof was replaced in 2013. The sump pump was updated in 2018. The water heater is new. The washer and dryer were purchased in 2019.

The accuracy of all information, regardless of source, including but not limited to square footages and lot sizes, is deemed reliable but not guaranteed and should be personally verified through personal inspection by and/or with the appropriate professionals.
Disclaimer: The data relating to real estate for sale on this web site comes in part from the Broker Reciprocity Program of the Midwest Real Estate Data LLC. Real estate listings held by brokerage firms other than Sohum Realty are marked with the Broker Reciprocity logo and detailed information about them includes the name of the listing brokers.


123 Kathal St. Tampa City,