

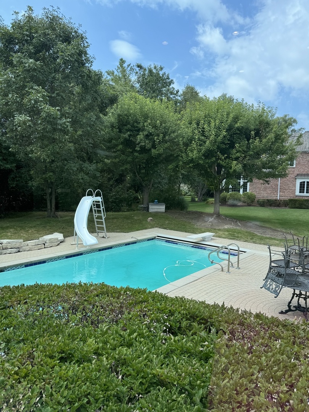
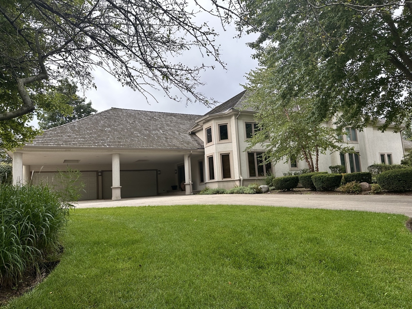
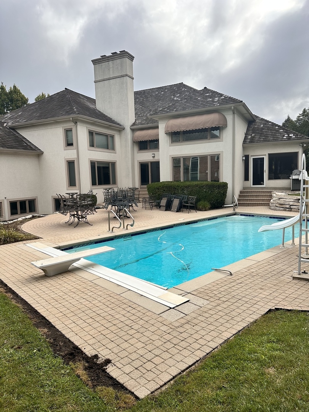
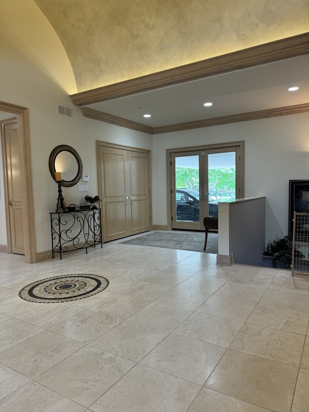
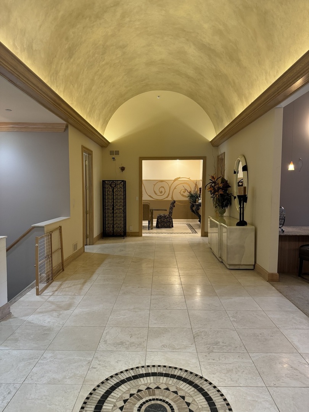
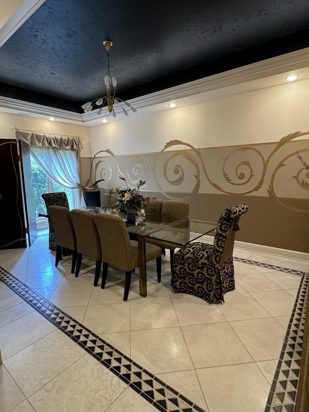
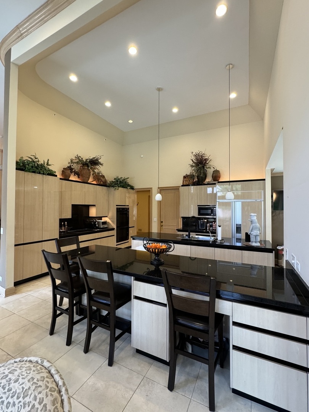
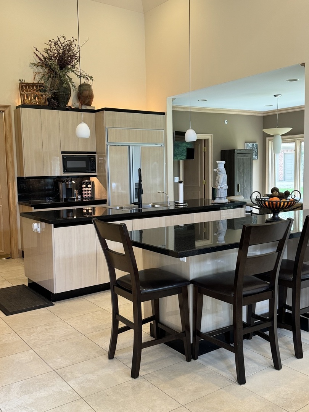
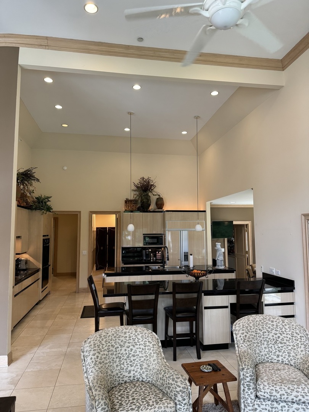
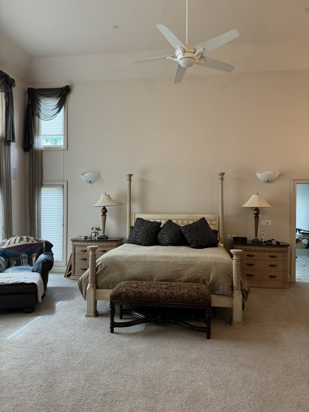
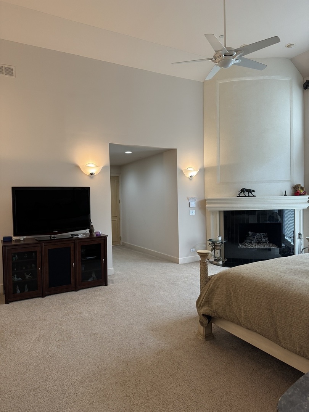
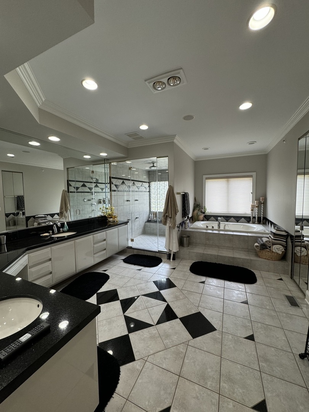
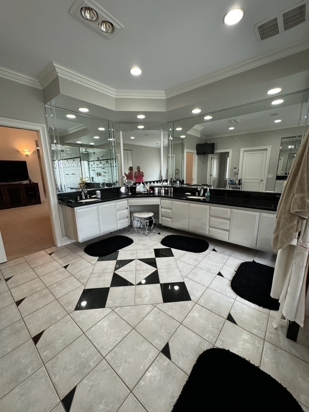
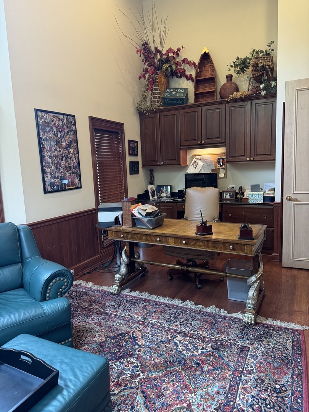
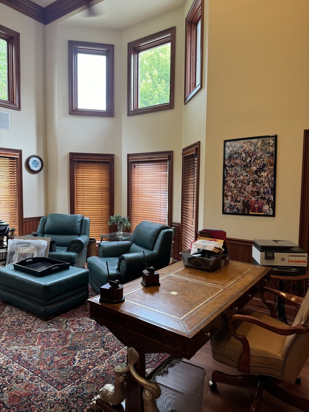
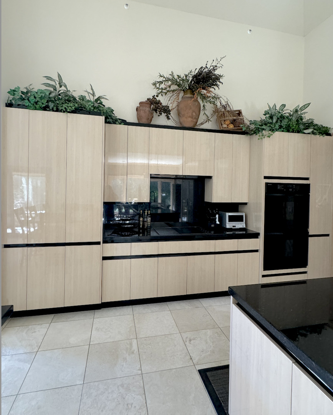
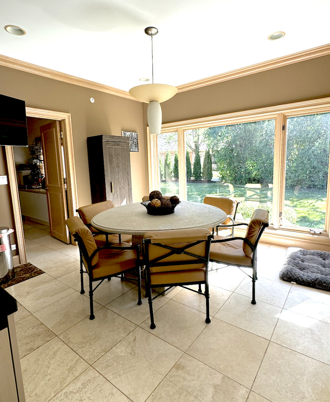
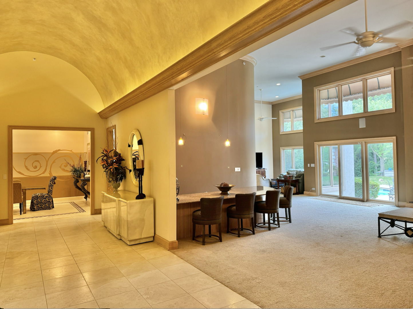
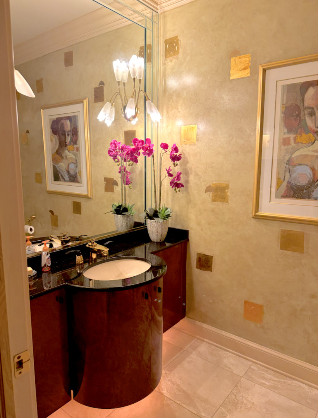
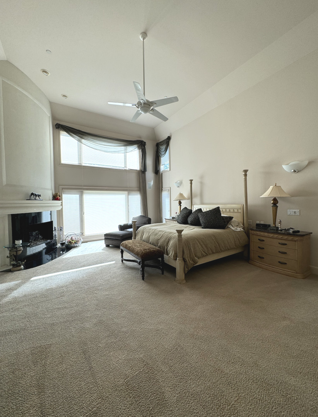
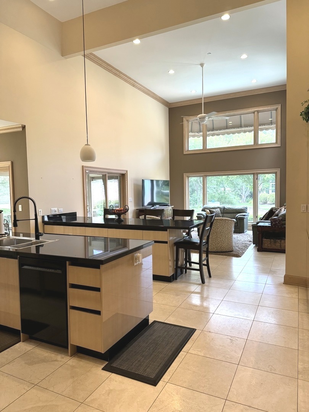
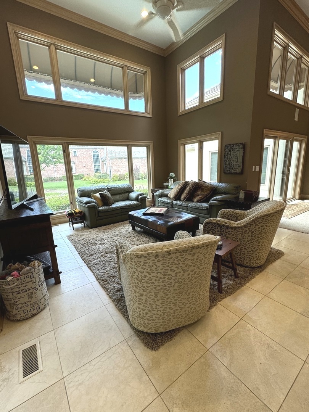
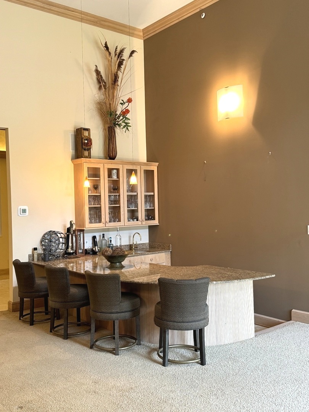
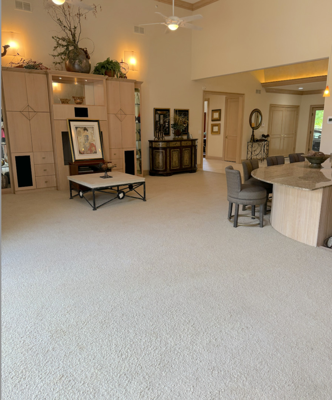
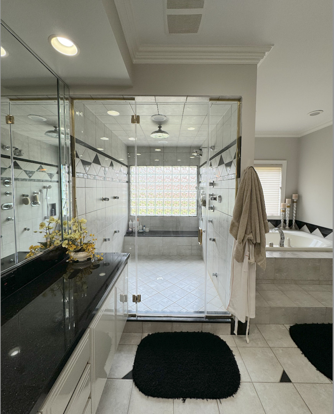
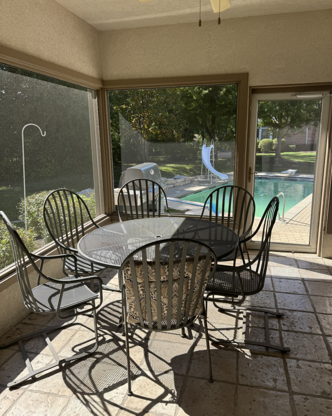
Exceptional opportunity to live in the gated/security controlled Royal Melbourne Subdivision - The only ranch-style home built in the neighborhood. This stunning contemporary residence offers a spacious, open floor plan reminiscent of Florida living. The property features a charming front porte-cochere, a 4-car garage, circular drive, professional landscaping and an inviting in-ground pool surrounded by a brick paver patio. Inside, you'll find stone floors throughout, a rotunda foyer, kitchen and living area with soaring two-story ceilings, and an open kitchen adorned with sleek birds-eye maple and black-accented "Neff" cabinets. The great room is perfect for entertaining, with a walk-down wet bar and a striking black granite fireplace. The home boasts generously sized bedrooms with ample closet space, while the primary suite offers two large walk-in closets, a marble fireplace, and a luxurious en-suite bathroom with a Jacuzzi tub and a spacious steam shower equipped with Grohe sprayers and a rain head. The partially finished English basement, with 9-foot ceilings, provides 4700 sqft of additional living space, including a potential 5th bedroom or office, multiple game areas, a full bath, an exercise room, cedar closet, storage closets and additional abundant storage. This estate sale property is being sold as-is. Cedar shake Roof complete replacement about 5 years ago, house generator too. Country club membership is NOT required to live in Royal Melbourne. Close to exit gate and neighborhood park.

The accuracy of all information, regardless of source, including but not limited to square footages and lot sizes, is deemed reliable but not guaranteed and should be personally verified through personal inspection by and/or with the appropriate professionals.
Disclaimer: The data relating to real estate for sale on this web site comes in part from the Broker Reciprocity Program of the Midwest Real Estate Data LLC. Real estate listings held by brokerage firms other than Sohum Realty are marked with the Broker Reciprocity logo and detailed information about them includes the name of the listing brokers.


123 Kathal St. Tampa City,