

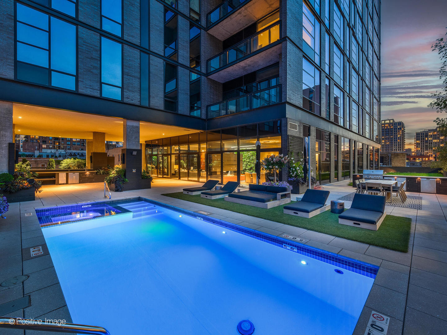
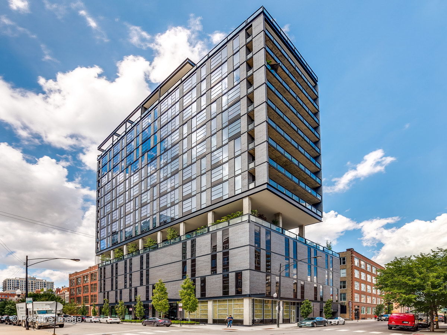
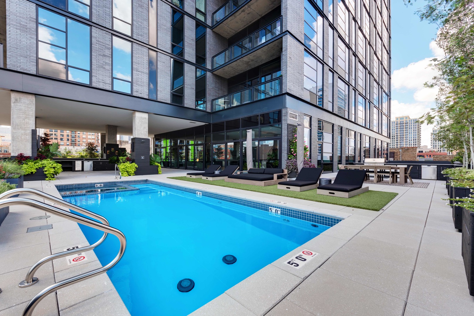
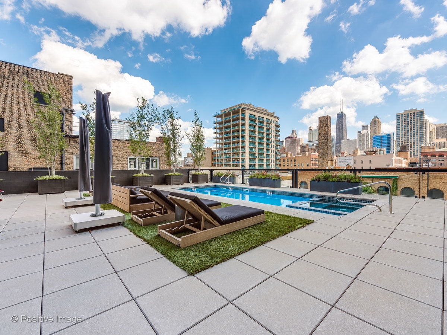
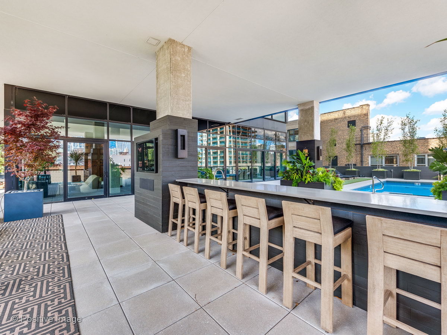
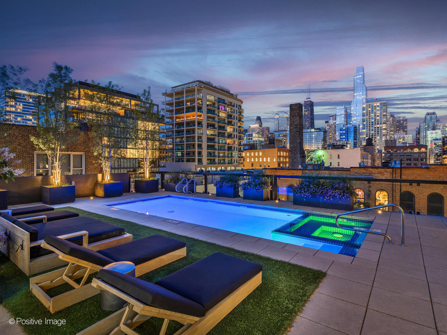

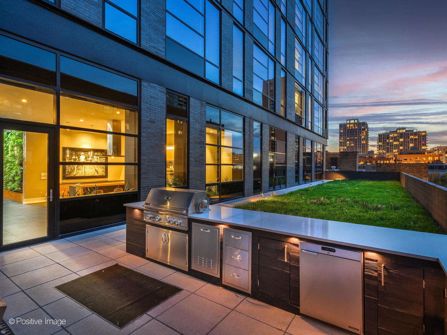
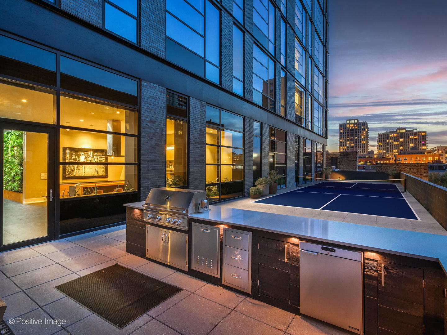
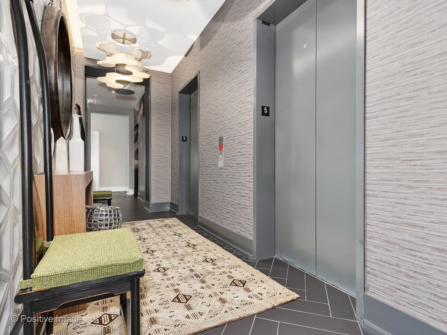
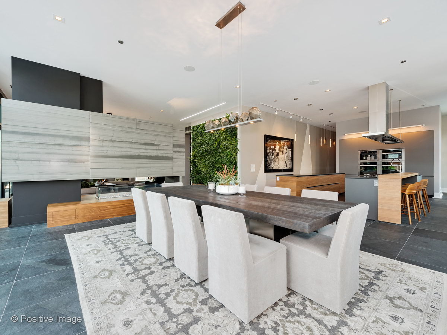
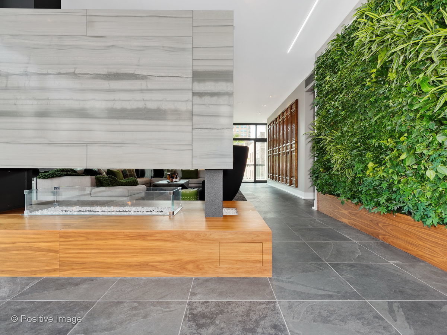
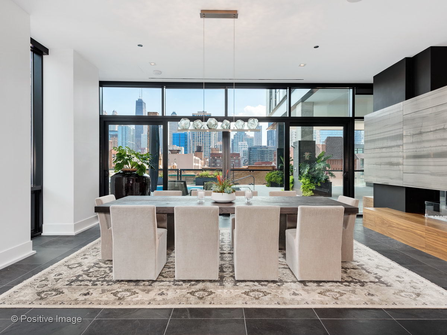
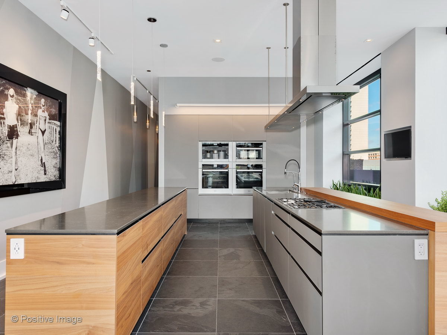
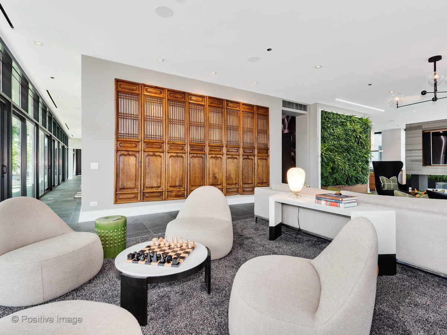
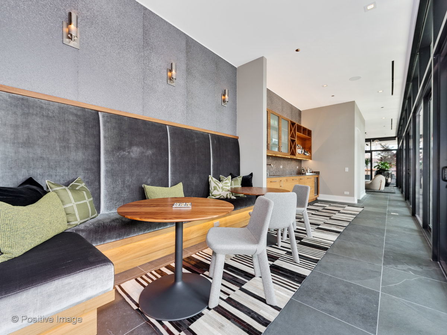
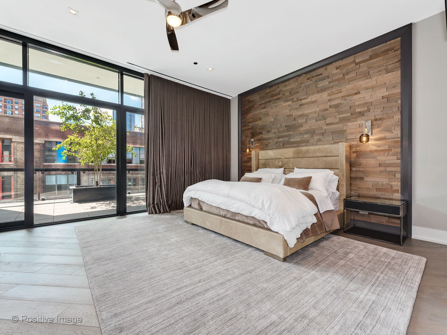
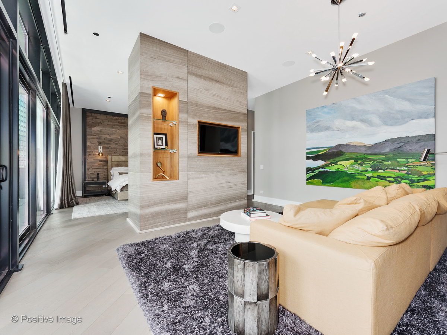
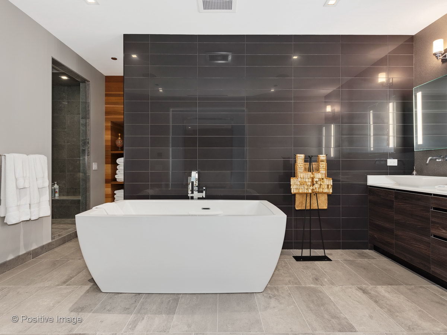
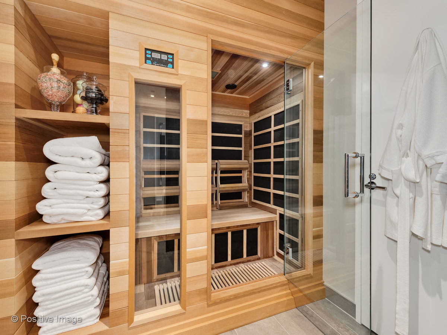



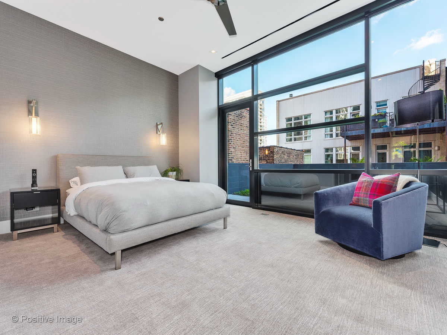
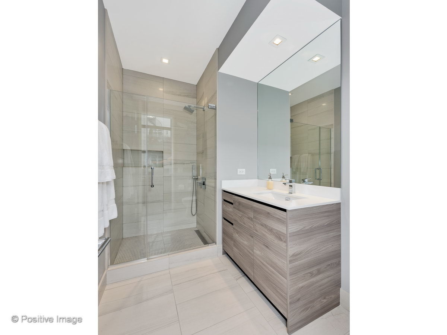
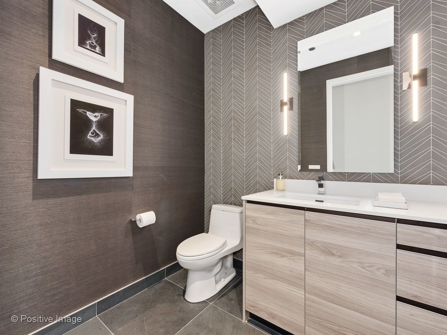
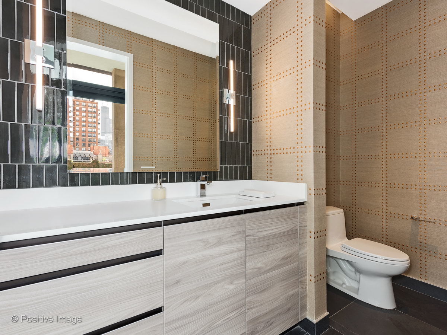
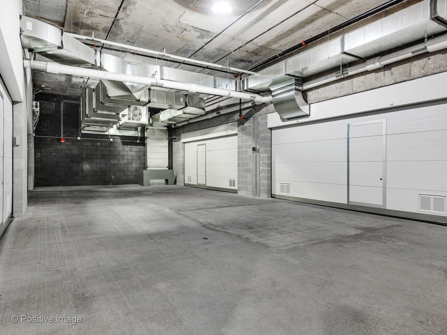




This modern and completely custom unit features an open floor plan, private elevator entrance, 13' ceilings and over 5,500 square feet of indoor living space all on one floor. The stunning double island Valcucine kitchen includes Miele appliances with a butler pantry and opens into 7,200+ square feet of exterior living space (that's 2.25 standard Chicago lots). Wrapping around 3 sides of the property, the outdoors feature custom-built entertaining spaces, 2 fire pits and an incredibly-unique private 30' x 12' pool with a hot tub. Inside, the oversized primary suite has a sitting room, large walk-in closet and a spa bath complete with a freestanding tub, steam shower and infrared sauna. Overall, 4 en-suite bedrooms, 2 half baths, a laundry room with 2 washers 2 dryers, a private 4 car garage one floor below the home, a storage room with 14' ceilings and 2 temperature-controlled wine storage lockers. 400 W Huron is a 15-story boutique building with just 26 units, a 24-hour door staff, fitness center, secured bicycle storage, and a covered outdoor dog run.

The accuracy of all information, regardless of source, including but not limited to square footages and lot sizes, is deemed reliable but not guaranteed and should be personally verified through personal inspection by and/or with the appropriate professionals.
Disclaimer: The data relating to real estate for sale on this web site comes in part from the Broker Reciprocity Program of the Midwest Real Estate Data LLC. Real estate listings held by brokerage firms other than Sohum Realty are marked with the Broker Reciprocity logo and detailed information about them includes the name of the listing brokers.


123 Kathal St. Tampa City,